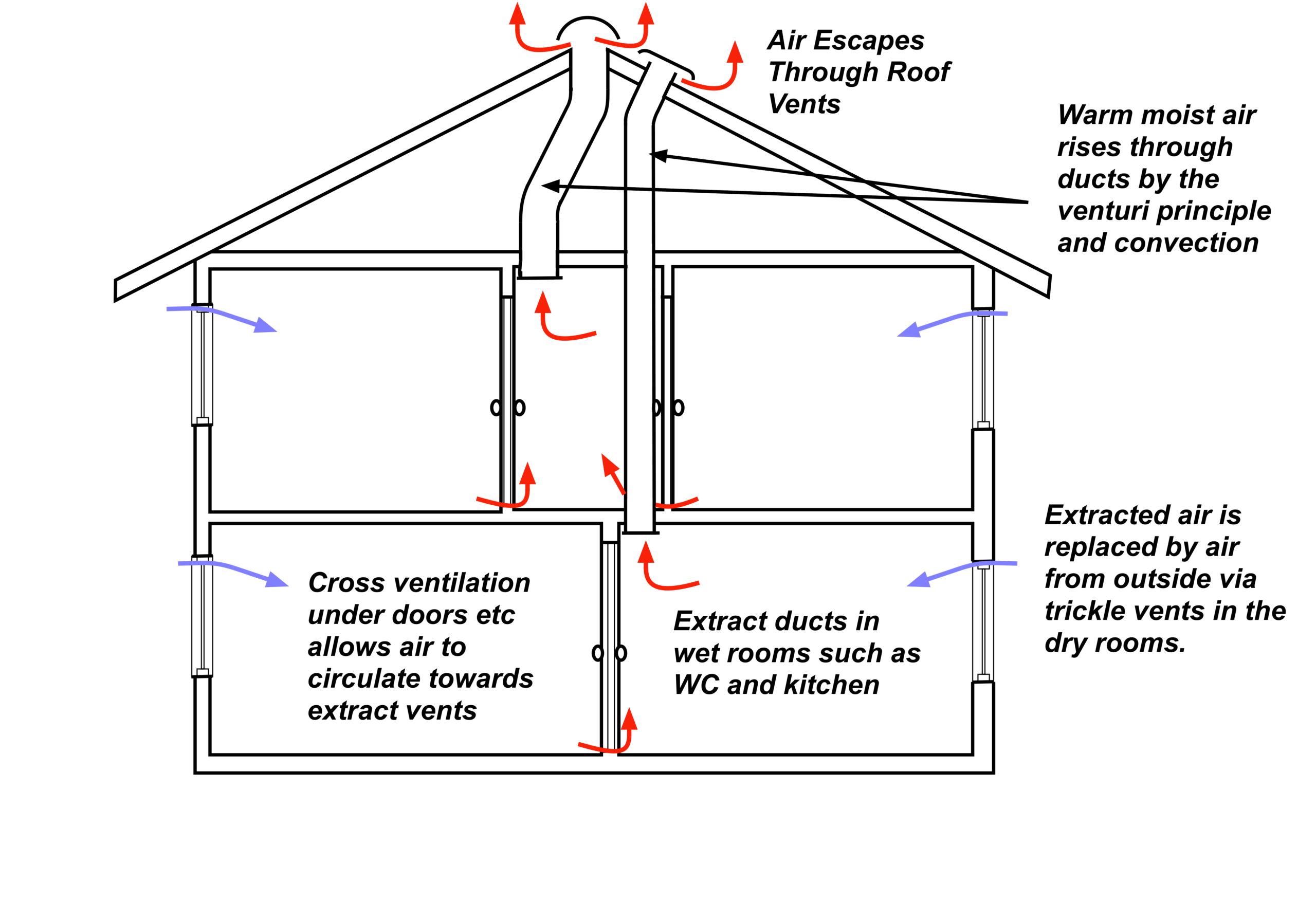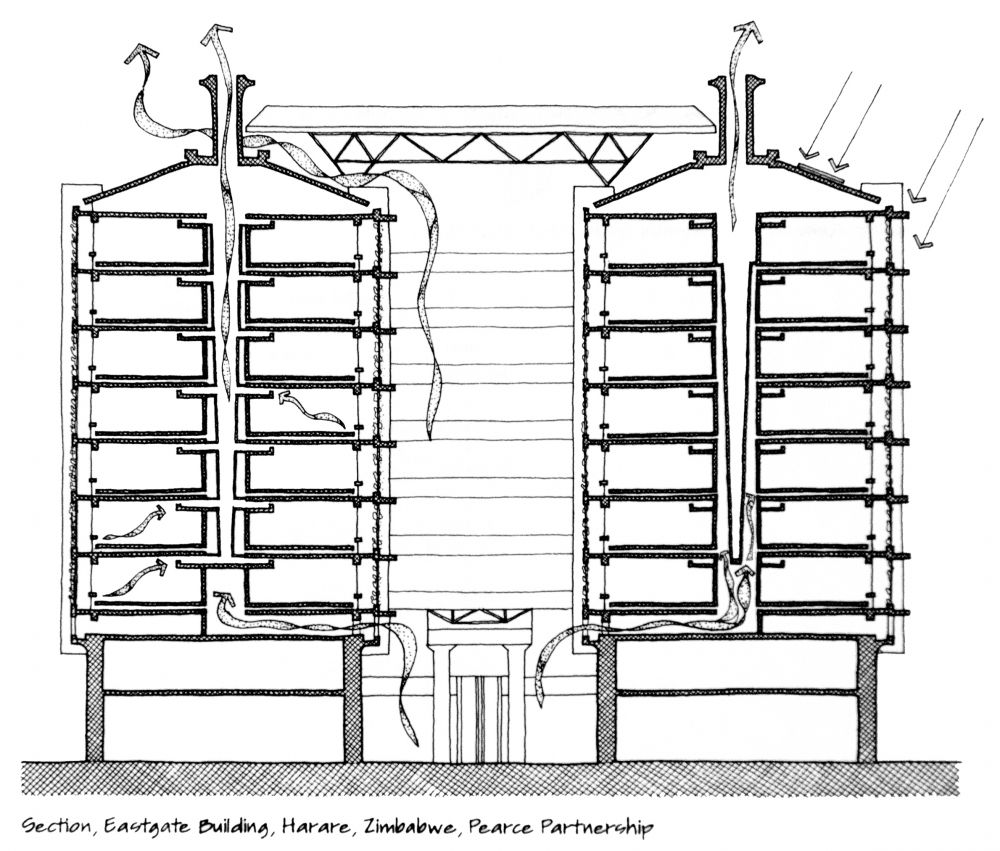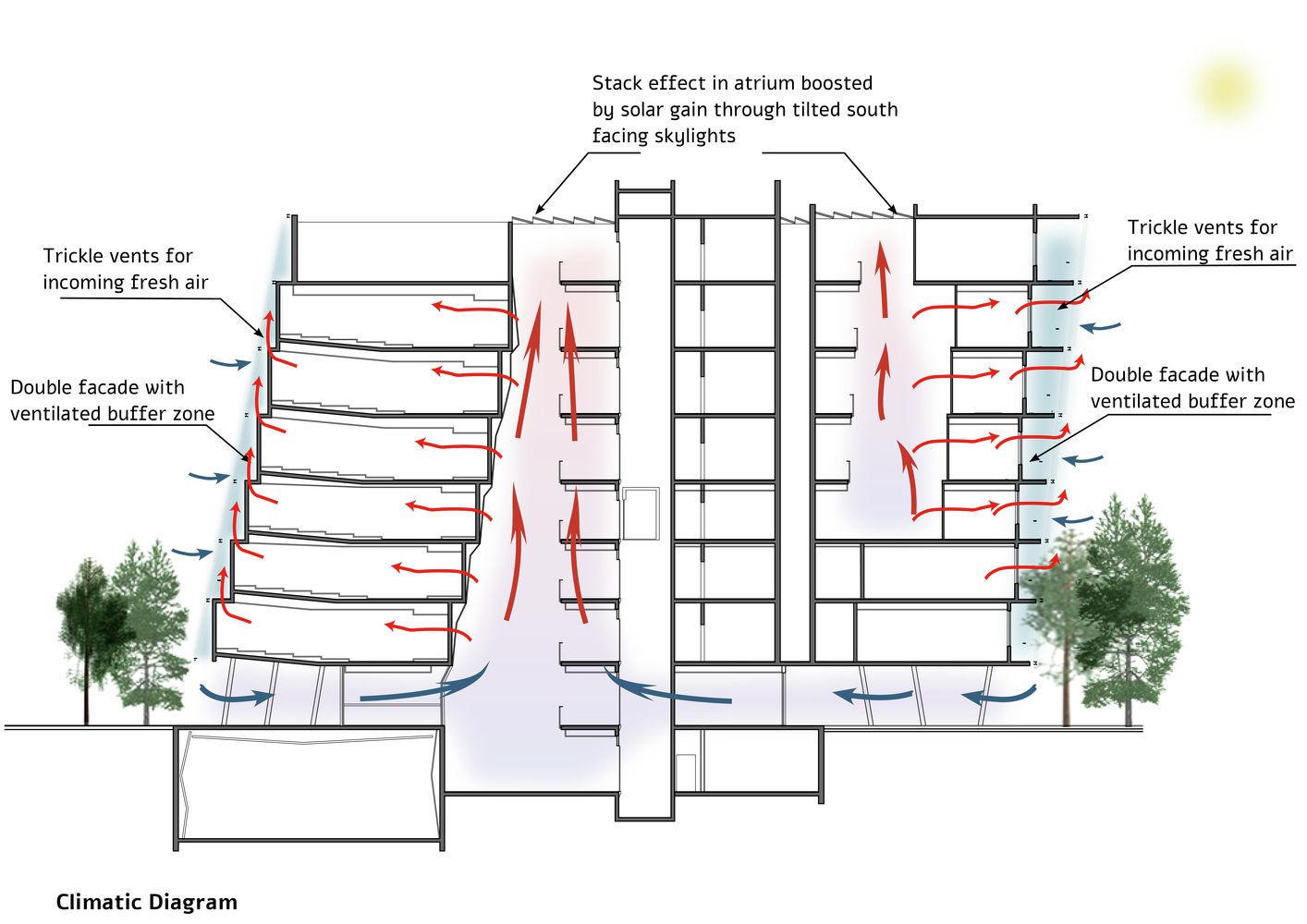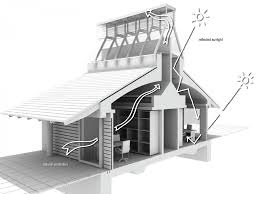Humankind used Stack ventilation a long time ago for temperature comfort and removing chimney ashes. Using Building height, wind, and chimney for making air ventilation and removing combustion products are date back to BC and all around the world in different histories, using thermal draft was a common method for buildings’ ventilation. Natural heat convection and stack ventilation can provide comfort without energy supplies and are a completely cost-efficient, maintenance-free, and passive method.
What is stack ventilation?
Stack effect or chimney effect is a phenomenon that occurs because of the natural heat transfer. The warm air has a lower density rather than the cold air and raises to the upper part of the building, chimney, towers, etc. stack ventilation can be an independent system in constructions or as a supporting ventilation system boosted by many different devices or ventilation strategies.
Stack ventilation design guidelines
Designing robust stack ventilation requires items to be considered, and in most of the buildings, mechanical, solar, and winds would help the natural convection. Some of the designing parameters are as below:
- Location and orientation of the structure.
- Size of the building.
- Building plans and layout.
- Shape, type, location, and orientation of the doors and windows.
- Construction process and details
- Urban planning
- The outdoor environment and the neighborhood buildings
Advantages and disadvantages of the Stack ventilation
Stack ventilation is a cheap and efficient system but has some defects which make the designing process complex and difficult. In some cases, stack ventilation is not enough for the structure, and many other equipment and devices would be necessary for the property.
Advantages of the stack effect
The advantages of stack ventilation are listed below and can tempt you to use in your structure.
- It is the most energy-efficient ventilation system and does not need any supply of electricity
- Installation is much less than other methods, while you don’t need any mechanical instruments or heating recovery systems
- Maintenance and running costs in the system tend to be zero
- It works 24 hours a day without energy
- The operation doesn’t have any noise and works all the time silently
Disadvantages of the Stack effect
Some disadvantages in stack ventilation systems may cause problems in the buildings and the effort for reaching the desired system would be increased.
- We should consider a larger duct for air and may need fans in the inlets and outlets to help air ventilation and overcome pressure drop in the system.
- We cannot change or retrofit stack ventilation after construction unless a refurbishment is necessary. So this ventilation system should be used only for new buildings.
- Outside weather affects the quality of ventilation strongly and controlling systems are required. For example, imagine a windy or rainy day that leads to over-ventilated and much more humidity and air velocity. Providing controlling dampers or closing inlets would be necessary for this kind of passive ventilation.
- Design and installation of stack ventilation systems are very sensitive, and much care and caution should be applied to prevent over and under ventilation.
- As pressure drops are very important in stack ventilation, ducts should try to be straight and vertical; on the other hand, it is hard to place and construct a building to use these passive systems.
- We cannot filter the incoming air.
Principles of the stack ventilation
Stack ventilation operates with some simple principles which are the base of the pressure differential and the air circulation in the whole system.
1. Cross ventilation (wind effect ventilation)
Cross ventilation is one of the natural cooling methods relies on the effect of wind on the inlets and the forces in the outlets to exit the warm and humid air out of the buildings. Circulating air inside the structure and around the people is the aim of ventilation while demanding optimization variables and air quality are the vital parameters affected by arranging the location of the inlets and outlets.
2. The venturi effect
Air circulation and moving toward certain channels cause negative pressure and that’s the reason for sucking warm dull air out of the rooms, and as a result, fresh air trickles or vents from the holes, vents, and windows of the structure.
3. The buoyancy of the warm air
The natural heat transfer is based on the buoyancy and the density of the air in different temperatures. The air near the heat sources (human, electric resources, etc.) gets warmer and rises so that it can eradicate the energy far from the sources.

Static stack ventilation
Most technics for utilizing the stack effect are static and focusing on exerting trapped air beneath the roof or ceiling of the building, which some of them are locating many ridges, jack roof, dormer and static vents, and chimney in different parts of the structure. Some simple architecture features in static methods can enhance ventilation strategies. Considering the atrium, ventilation shafts, and stack tower in construction would help the ventilation and increase the airflow.
Atrium
The atrium is a deliberate huge opening in a building covered by glazed material for using the maximum daylight and stack ventilation effect. Atrium, in modern architecture, is followed by many windows and placed in the lobby of tall buildings. Glazed roof and windows lead to the absorbance of solar energy along the atrium and increasing the air temperature, differential pressure, and the stack effect. It should be mentioned that noise and heat radiation may cause discomfort in some cases.
Stack ventilation towers
Stack towers increase the buoyancy effects by mounting a higher part on the roof of the building. Placing a tower on tall buildings would help the ventilation in lower stores too.
Ventilation shaft
Ventilation shafts or air shafts are used in buildings and subterranean constructions, which are known as vent shafts and are small vertical passages that suck the stale interior air out of the system.

Combinations of stack ventilation
Complex ventilation systems are the best choices to be included in many structures depending on the ventilation parameter. Sometimes natural convection needs help to be effective, and many different ways are the tools that should be considered in designing.
Solar induced ventilation
This method is based on the solar radiation and the temperature differential and their effects on the stack ventilation. Important elements in these systems are “double-faced” and the “solar chimney” and “roof”.
Double-faced
Two layers of glazed materials in buildings are not only increasing getting daylight energy but also are a cause of higher pressure differential on the lower inlet and higher outlets of the systems.
Solar chimney
This strategy relies on solar radiation and absorbance at the top of the structure, and as the solar radiation increases, the temperature of the upper parts rises, and the rate of ventilation grows.
Solar roof
A solar roof or double roof is a small room constructed on the main floors and absorbs the solar energy. This large cavity between the outer and inner roof helps the ventilation and improves efficiency.

Wind-assisted stack ventilation
As mentioned before, harvesting wind energy in terms of helping ventilation is a very common procedure and needs some consideration in construction. Wind towers or windcatchers, name “badgir” in the middle east, captures the wind and increasing the ventilation rate significantly. Also, utilizing a wind cowl or turbine ventilator in high wind velocity areas assists ventilation simply and effectively, and also, both are very cheap rather than other ventilation types of equipment.
Mechanical induced stack ventilation
Wind-assisted and solar-induced methods are based on clean energy and cost-efficient. In some cases, the natural forces are not adequate, and the necessity of mechanical devices is palpable. Small height and size of rooms, the feasibility of different elements construction, the low-temperature margin between inside and outside, low wind velocity, and the hot and humid climate makes the stack ventilation system weak, and mechanical induced ventilation is required. The use of mechanical ventilation is inevitable in almost all buildings unless we try to be very precise in the design.
Heat recovery
Using a heat pump would help the heat recovery in ventilation, but it should be mentioned that if you are looking for zero energy, it is not a good choice for your home. Recirculating and keeping warm air in the winter and cooling the incoming air in summer increases the efficiency and taking the most capacity of stack ph




Discussion of rule of thumb minimal dimensions and effectiveness metrics would be nice. Also what about basement/pit use as source of cool air? What is minimal cross section for passive circulation of basement air? Would a bit more of a hip wall in the Eastgate building have improved the floor in the attic? I own a building from 1884 and it is cooler in its cross ventilated attic with a cupola and standing seam roof in the summer than it is outside in the sun in Texas. One of the features of that attic is a half wall so that there are no tight corners.